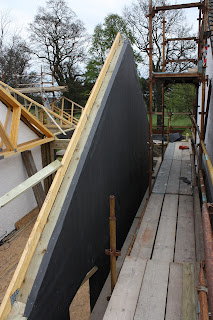I have always felt that the most important thing about architecture is that it revolves around people. Everybody needs a home and environment which is comfortable and meets their needs and architects are the people who can really make it happen. But architecture as a profession and subject often gets a reputation for revolving around the "upper classes" in our society. Especially with television programs such as grand designs becoming ever more popular people and publicising the "toffish" side to life and getting into the heads of the masses that architects only design houses which cost silly amounts of money and really bring about no real benefit to society at all other than make money for developers or satisfy the excesses and luxuries of the rich.
But architects can make a difference. For example Shigeru Ban a Japanese/International architect who has mastered the technology of "paper architecture". Yes buildings made of paper. A completely recyclable, renewable environmentally friendly material which is lightweight and surprisingly strong when applied in the correct way. Many people in the world of architecture will know or should know of his disaster relief buildings such as emergency shelters for UNHCR, Paper Log House, paper houses for Niigata Earthquake refugees and Post Tsunami constructions in Kirinda. I find work such as this really rather inspiring because he is actually bringing together imagination, technology and comfort into one whole unit which really makes a massive difference to people who have nothing.

For example paper log house has provided shelter for many refugees who would have been homeless. A solid structure raised off the ground providing shelter, comfort and a hygienic environment that does not only work as a temporary home but meets a huge array of environmental factors such as being made from renewable resources but also when no longer needed can be easily disposed of. The machinery needed to produce such a structure is very basic and cheap unlike other solutions to such problems which often come in the form of a pre fabricated metal container. The possibilities do not end with housing. Any building can be made from paper, schools, community centres, studios and offices. It is not a perm intent solution to problems in third world countries but I think it is a brilliant starting point.
If I ever did make it to becoming a professional architect I doubt I would feel successful or content with my job if I were solely creating buildings for people with money. But to actually create something which will benefit the wider community, be it affordable housing which is ACTUALLY successful, benefiting victims of natural disasters or buildings which bring together people and communities would make the 7 or so years of studying and spending the Scottish governments money actually worth while.
images in chronological order : paper log house in Kobe, Japan; axonometric and elevation of paper log house; paper log house in Bhuj, India; drawings of prefabricated cardboard components.



































